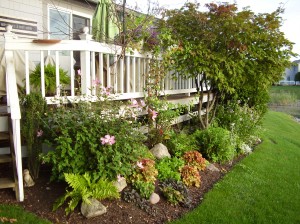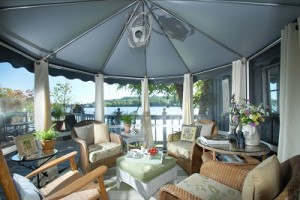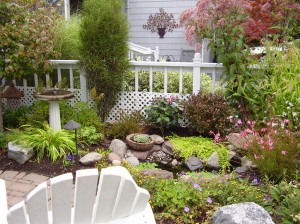Doors/Gracious Formality
When we moved into our condominium eight years ago, the hallway along the staircase was a real eyesore. It was dark, long and narrow. There was a French door that opened into the hallway from the vestibule and covered most of the sliding doors to the closet. Every time we had guests it made it very awkward to access the closet doors.
I contacted my contractor and shortly thereafter he installed two 18″ French doors. He reworked the door frame so it allowed us to open the doors into the vestibule rather than into the hallway. What a relief to be able to get into the closet freely as guests are arriving.
On the other side of the vestibule there is another French door that opens into the kitchen. It’s nice having the ability to close off the vestibule. By keeping the French door closed to the kitchen and leaving the small French doors open it leads the guests through them and down the hallway into the living space rather than into the kitchen.
After we had been in our condo for about a year I added two more French doors to the opening of the the kitchen from the dining room area. In doing so, it created a gracious formality to the look of the dining room.
I’ve always had an affection for Dutch doors. Maybe it’s because of the fond memories of the Dutch door that enhanced the conversation between Wilber and Mr. Ed on the television show, Mr. Ed. Even producers of television shows used doors to appeal to their viewer. Remember the six-paneled swinging door of the 50’s that Lucy Ricardo chose to separate her kitchen from her Living Room? Whatever happened to swinging doors?
Recently I worked on a contemporary remodeling project of a clients kitchen. I had seen these wonderful glass doors in my Interior Design Magazine. After investigating them, my client fell madly in love with them. We installed them in her kitchen down a very short hallway on three door openings; One door straight ahead (half bath), two doors on the right (washer, dryer bump out), and directly across from the washer/dryer we installed two doors (on the closet). The impact they made was astounding. What could have been a very dead area demanded attention and added light and reflection. Even when the doors are closed they open up the space.

Even when these doors are closed they open up a room.
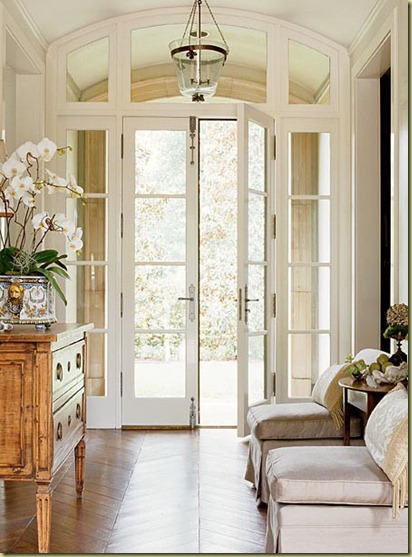
Where can you add a door? Whether it’s changing a door or adding a door it can really enhance a space.
At a client’s home in the historical section of Syracuse, I couldn’t help but notice the doors leading to their music room. The doors were a beautiful combination of lead crystal panes on cherry, but unusual because they were pocket doors. There were two doors split in the middle. One went to the left and one to the right. Pocket doors are great for areas where you don’t have the space for the door to open.
The doors used in the market today have been redefined from their style to their hardware. Look around your home. Is there someplace that you could add a door or two?
I’ll leave you with a wonderful quote…
“Happiness often sneaks in through a door you didn’t know you left open” John Barrymore

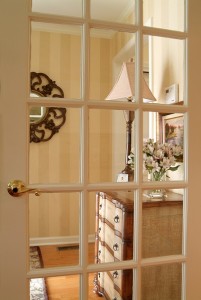
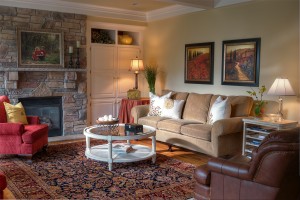
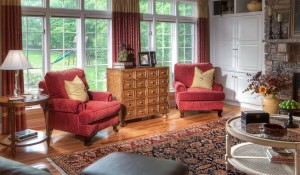
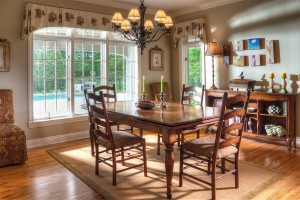
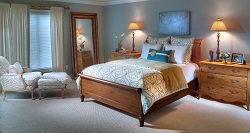






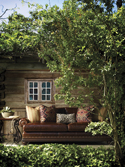
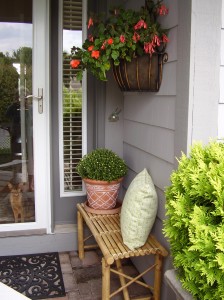



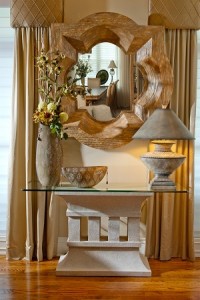
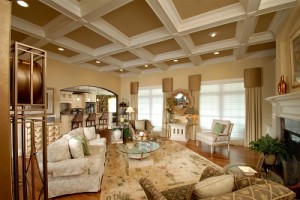

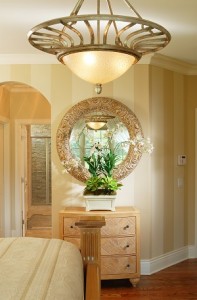
 I love the styling of this line, Monterey Sands, from Lexington Home Brands – A wonderful furniture line I’ve been selling for years. Their showroom at the Furniture and Accessory Market I travel to in October in High Point, North Carolina is amazing. I remember once, to show off a new line of furniture they were introducing, their stylist created a cornfield in the middle of the showroom. As you meandered through the cornfield you came upon a wonderful imaginary facade of a wrap around front porch complete with rocking chairs. As you stepped through the screen door into the kitchen, there was coffee brewing and a woman baking pies. You just wanted to sit down at their new kitchen table they were featuring. You couldn’t wait to “experience” the rest of the house. I wanted to buy the furniture because it had a warmth to it and I could pass that warmth along to my clients. The stylist had put personal style into the showroom, inventing a character – let’s say conjuring up an imaginary client’s personal style.
I love the styling of this line, Monterey Sands, from Lexington Home Brands – A wonderful furniture line I’ve been selling for years. Their showroom at the Furniture and Accessory Market I travel to in October in High Point, North Carolina is amazing. I remember once, to show off a new line of furniture they were introducing, their stylist created a cornfield in the middle of the showroom. As you meandered through the cornfield you came upon a wonderful imaginary facade of a wrap around front porch complete with rocking chairs. As you stepped through the screen door into the kitchen, there was coffee brewing and a woman baking pies. You just wanted to sit down at their new kitchen table they were featuring. You couldn’t wait to “experience” the rest of the house. I wanted to buy the furniture because it had a warmth to it and I could pass that warmth along to my clients. The stylist had put personal style into the showroom, inventing a character – let’s say conjuring up an imaginary client’s personal style.














